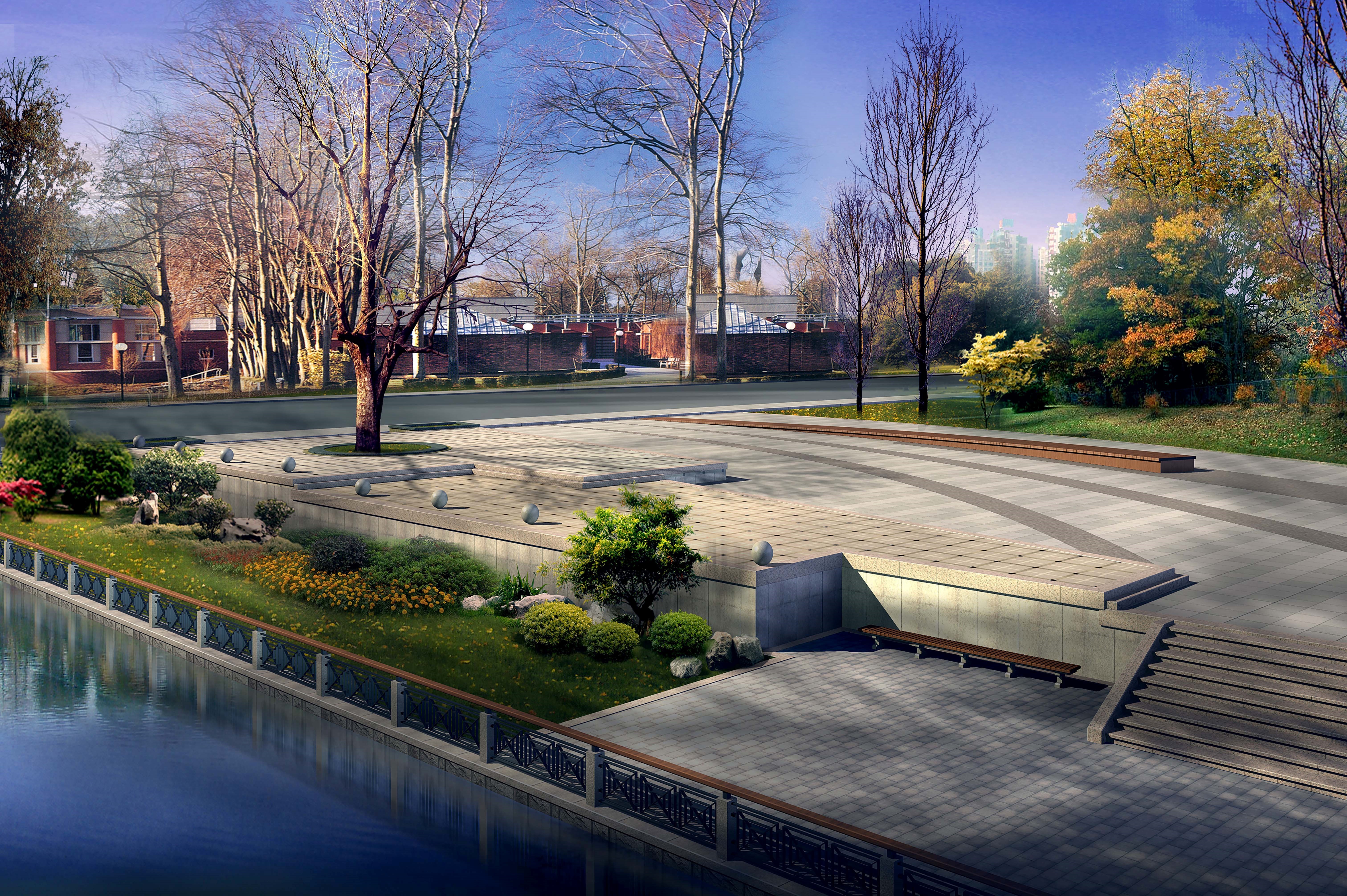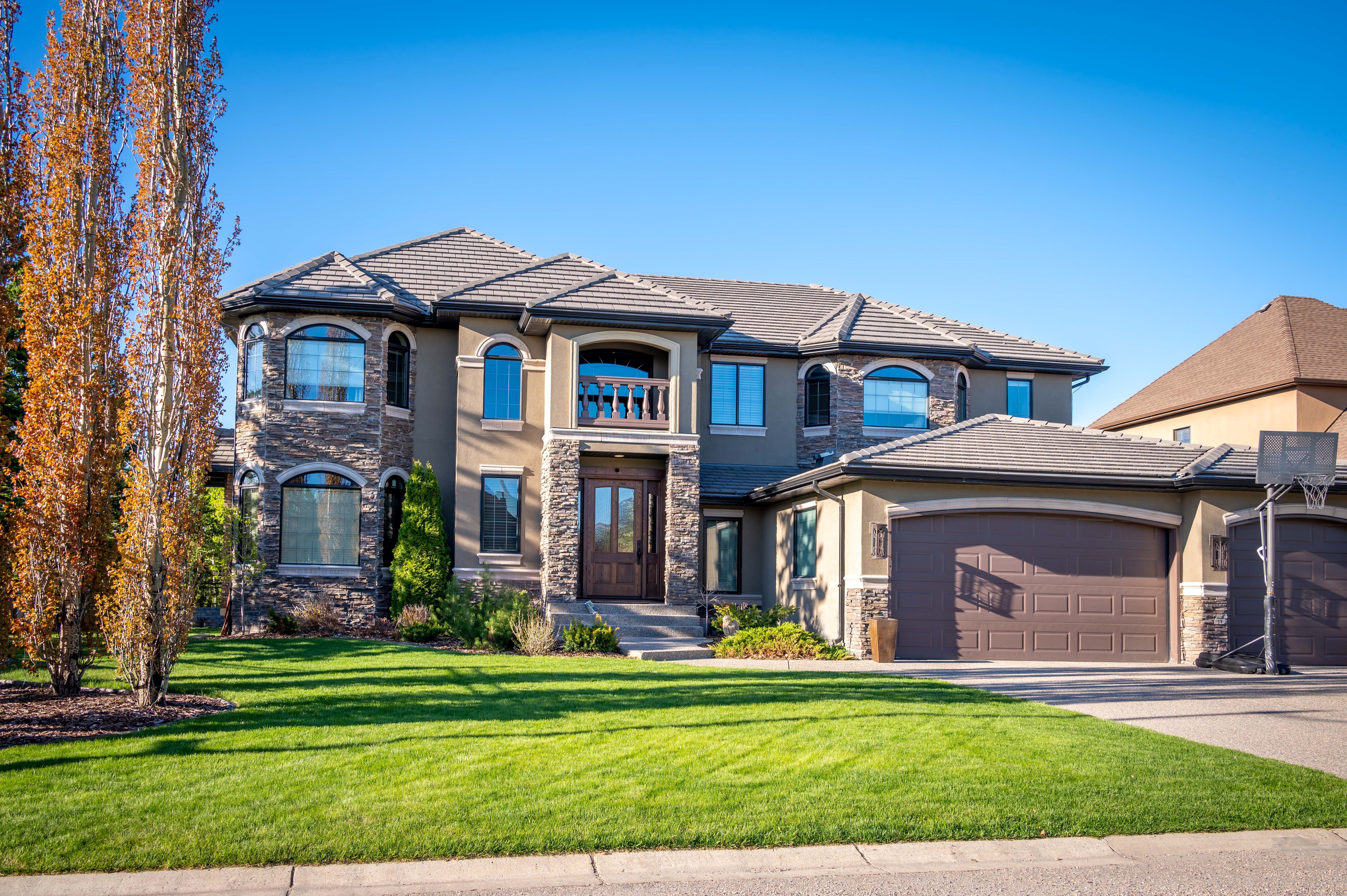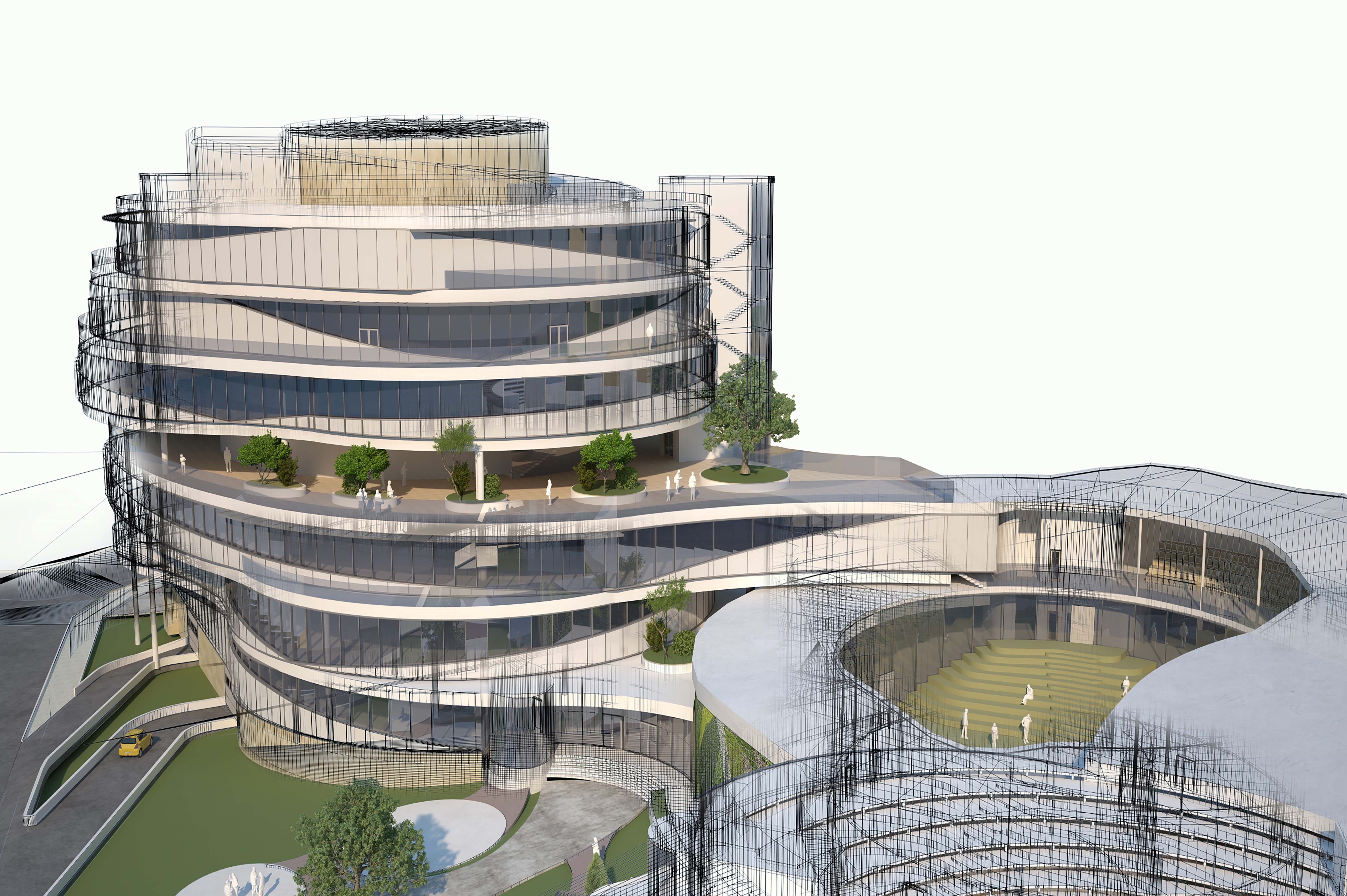
Write the vision, making it clear in the form of construction documents, so the
builders can transform the invisible into reality!
Affordable, detailed and reliable CAD and drafting services to fulfill the specific needs of architects, planners, engineers, surveyors and contractors who are in an over capacity situation, or have no CAD and drafting staff at all. I also provide services to private citizens seeking to build new homes or renovate their existing homes.
Focus is always on my clients need and I am committed to ensuring client satisfaction from a project's conception until construction is complete. While you focus on your clients, you can rely on me to provide you with quality CAD and drafting services delivered on time!
 Civil
CivilState & County Roadway Plans
Conceptual Planning & Design
DTM's for Site Analysis
Existing Conditions Plans
Maps from Raw Survey Data
Maps from LiDAR Data
Subdivision Design & Layout
Site Plan Design & Grading
Site Drainage analysis
Structural Steel Detailing
 Architectural
ArchitecturalTeam and work with Private Citizens, Architects and Contractors providing architectural CAD and drafting support services for complete design drawings and construction documents. My services include, but are not limited to:
As-Built Plans & Surveys
Commercial Renovations
Complete Architectural Plans
Conceptual Plans & Layouts
Field Inspections
Research Codes & Ordinances
Residential Renovations
Tennant & Space Planning
School Renovations
 Visualization
VisualizationCreate 3D models that are accurately scaled and rendered into high resolution presentation documents. I also provide 2D plan renderings and graphic illustrations that are used by my clients for Planning Board Meetings, Public Displays and Fund Raising Events. My services include, but are not limited to:
2D Graphic Illustrations
2D Plan Renderings
3D Modeling & Renderings
3D Simulated Walk-Thru
Construct Scaled Models
Site Plan Renderings
 Digitizing
DigitizingRaster to vector file conversion, and I have been successful in aiding governmental agencies in converting their old blueprints into CAD drawing files. My services include:
Converting Blueprints to CAD
Digitizing Images
Digitizing Contour Maps
Vectorizing PDF Files
Allow me to enhance your bottom line
Location:
860 Voorhies Drive
Baton Rouge, Louisiana, USA
PHONE: (225) 218-4561
Let's Create Something Together